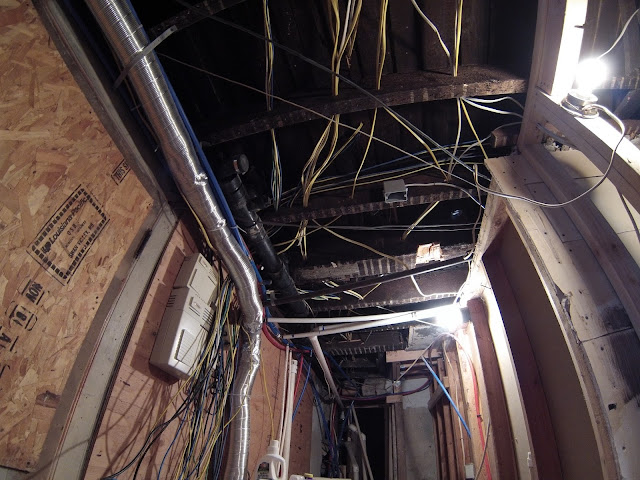We removed the lath and plaster to expose the original beams and to re-route the new wiring and plumbing.
Some of the new wiring
Rashel amongst the hanging spaghetti
Phase of the primary utility room before we enclosed it
To enlarge the basement kitchen we ended up moving the north kitchen wall into the utility space. The new wall ending up where the tile saw currently stands.
Jim and Teri helping us figure out the best means to increase the basement kitchen area, seen behind where the current tile sits.
Original basement window trim.
Clint Cox installed a new tank-less water heating system for the house. Seen to the left is our boiler for the radiant heating plumbed throughout the house (minus the attic).
We are grateful that at least two original doors remain with this house. This basement door and a stairway door on the main level, that we now use for a pantry. The Kimball Brothers will be fixing up this door the House of Glass will replace the missing window pieces.
With new glass installed, this stage shows some of the repairs to the door before priming and painting. Note the layers of previous paints.
Filling in about a million nail holes on the inside face of the door.
After several coats of wood filler, bondo, primer and paint
New interior side of the basement utility room door. I left the lock hole alone as eventually I think we'll add a lock.
I painted the window trim in the same white as the door. The window also needed numerous layers of wood filler, caulk, primer and paint to bring it back to life.
I used some of the old kitchen cabinets to make a workbench in the boiler room. Lynn Bishop fabricated a metal counter and it fit perfectly! Now I finally have a centralized place to store tools.
With new glass installed, this stage shows some of the repairs to the door before priming and painting. Note the layers of previous paints.
Filling in about a million nail holes on the inside face of the door.
After several coats of wood filler, bondo, primer and paint
New interior side of the basement utility room door. I left the lock hole alone as eventually I think we'll add a lock.
I painted the window trim in the same white as the door. The window also needed numerous layers of wood filler, caulk, primer and paint to bring it back to life.
I used some of the old kitchen cabinets to make a workbench in the boiler room. Lynn Bishop fabricated a metal counter and it fit perfectly! Now I finally have a centralized place to store tools.



















No comments:
Post a Comment