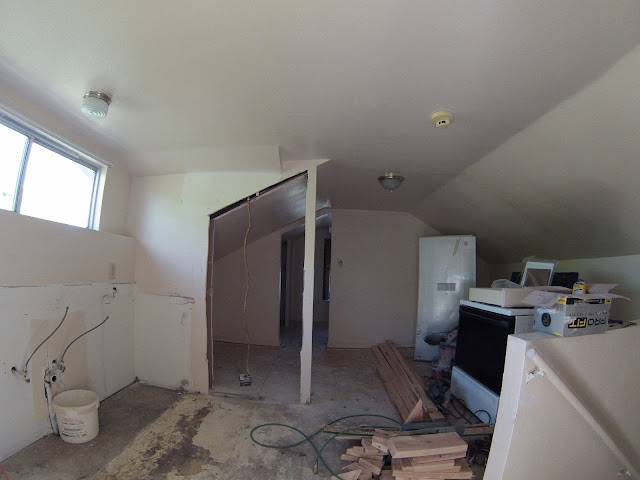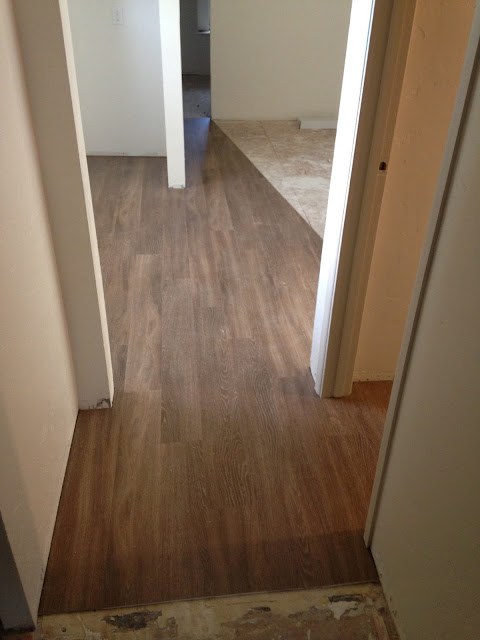South bedroom
South bedroom facing East
We made a nook in the kitchen wall to place a refrigerator, in an attempt to make the space more functional. Before, the fridge was around the corner.
Kitchen area
North bedroom
Famous round window. On a clear day, one can easily see up to Fountain Green.
The biggest improvement to the garret is the added dormer in the bathroom (east side). Not only does it add more natural light to the space, but it also enables a person to wash their hands without having to bend over!
East side bathroom dormer being installed
With the help of Jim and Teri Schiess, we transformed the space north of the kitchen area into a useful pantry space. The fridge will nestle neatly inside the walled in nook.
Pantry shelving
In each bedroom (north and south end), we added built in shelving to leverage the vast amount of attic crawl space
This is the south end bedroom (master) showing the added shelving.
New kitchen vinyl flooring. This is a water-tight floating flooring that snaps together much like engineered hardwood flooring.
To level out a high-spot in the living room space, I had to pull out a piece of the subfloor, exposing the original pioneer flooring. Interesting to think how the early Cox family's children slept up here on this flooring. Silk worm production was also performed up here for a while.
The lighter color shows what I planed off the original floor. The wood underneath looks healthy!
The girls pulling up carpet padding staples, getting the area ready for new carpet.
















No comments:
Post a Comment